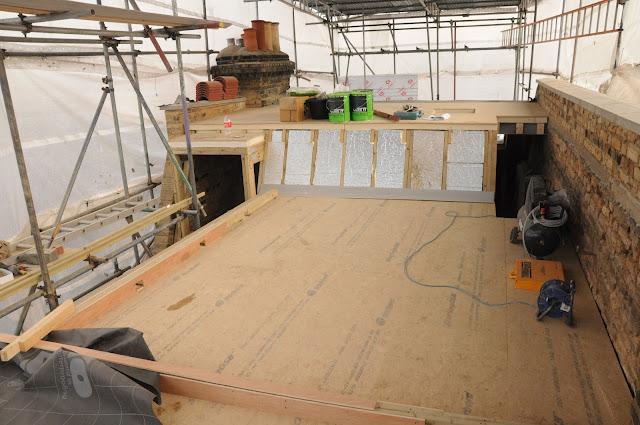 |
| My bed for the night! |
It was a wet and windy night last night and I had a disturbed nights sleep with the scaffolding plastic flapping. Before crawling into my sleeping bag I looked out through the rain towards the city lights and imagined what it would be like up on the terrace in the summer. I woke up when the guys arrived on site at 8am.
 |
| The timber base outline for the glass surround to the terrace |
Planning permission for the terrace was granted on condition that the terrace be enclosed with opaque glass so I stayed in London all day and went to order it at a place in Balham. I was shocked how expensive it was but there's no way round it. After that, I called the building control officer as I realised that the mansard boundary to the terrace isn't high enough to meet building regs (although it was built according to the plans which were passed by the planning permission department). I will have to order a further strip of glass to sit on top of the loft mansard in order to increase the height enough to satisfy building control. Ouch. More expense.
We were also told that where we had removed plaster on the exterior walls of the sitting room, it would have to be replaced with thermal plasterboard. This is thicker and more expensive than normal plasterboard, but at least the room should be easier to keep warm. Meanwhile the guys were busy running cables for the downlights, building a timber base to take the glass surround, and laying some more slates (under the mansard window aperture). I enjoyed last night so much, I'm having another night on the tiles tonight.






























