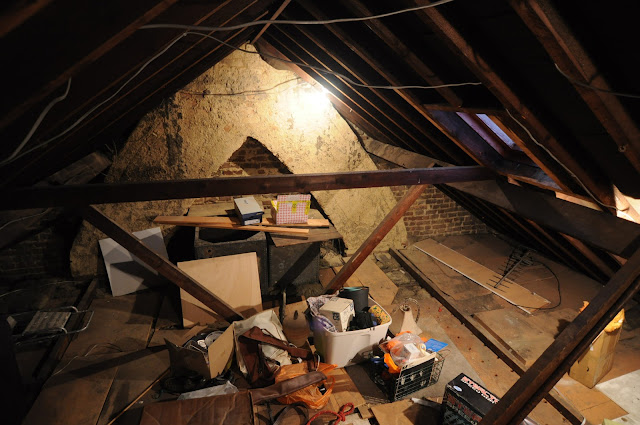In 1997 my brother Tom and I bought a flat just off Clapham Common Northside. A two bedroom Victorian split level conversion, with two bathrooms, it was perfect for sharing. Beyond a lick of paint and a new carpet we did very little to it, and my plans to rip out the avocado-coloured bath and basin in the top bedroom never quite happened. Tom and I lived there for 10 years together and the flat gained the affectionate nickname of "House of Trouser". Nearly 15 years after first moving in, I'm still living there... along with the avocado bath and basin. Just in time for the cold weather, my ancient central heating system died and I've been spending the past couple of months wearing a lot of clothes indoors. The time for change has come. I'm planning a renovation and am determined to drag the House of Trouser into the 21st Century.
 |
| The loft nearly cleared out! |
The loft space is ideal for a conversion to a bedroom and bathroom, the ancient wiring needs to be redone, the old boiler needs to be replaced, the old carpeted bathrooms will be replaced and the small galley kitchen knocked into the sitting room to form an open plan kitchen/living area. There is even room for a small roof terrace at the back with views towards the city. I had an architect draw up some plans, planning permission has been granted, party wall issues sorted and structural drawings done. It's a big job and I've never done anything like this before but luckily my brother is in the building trade! This blog is the story of the transformation of the House of Trouser.






